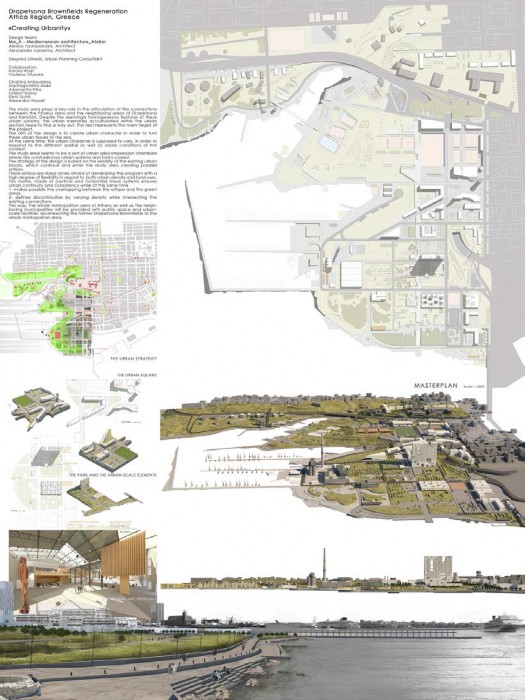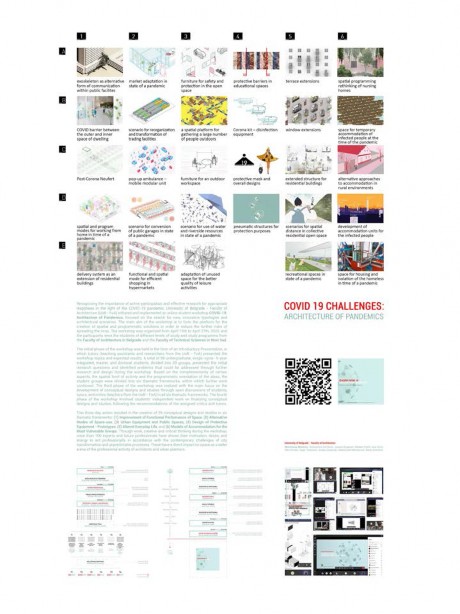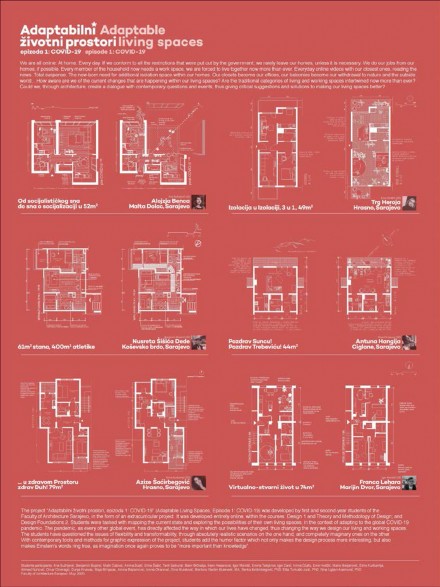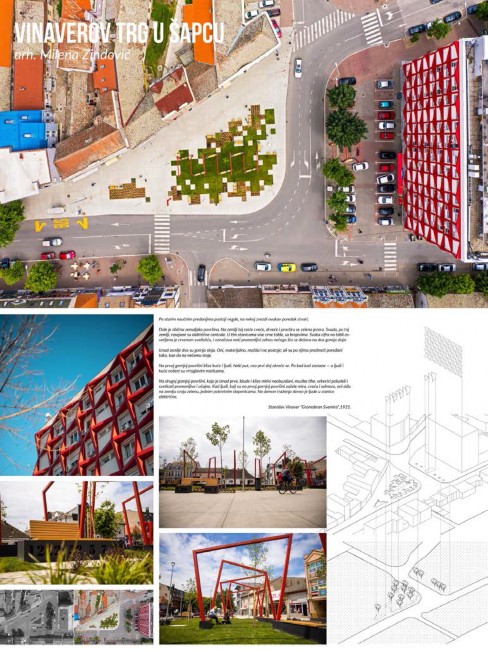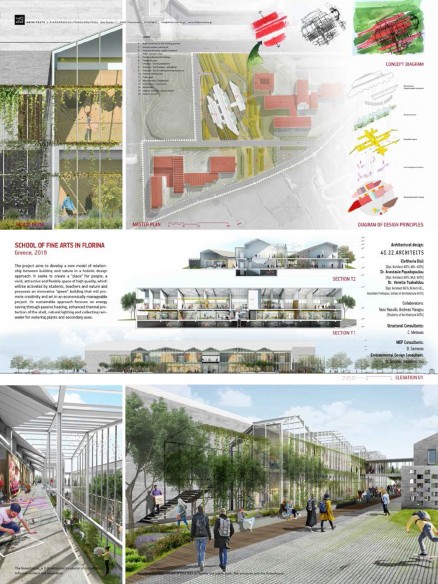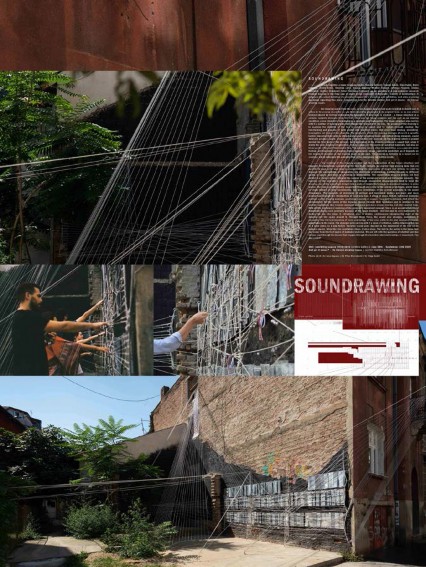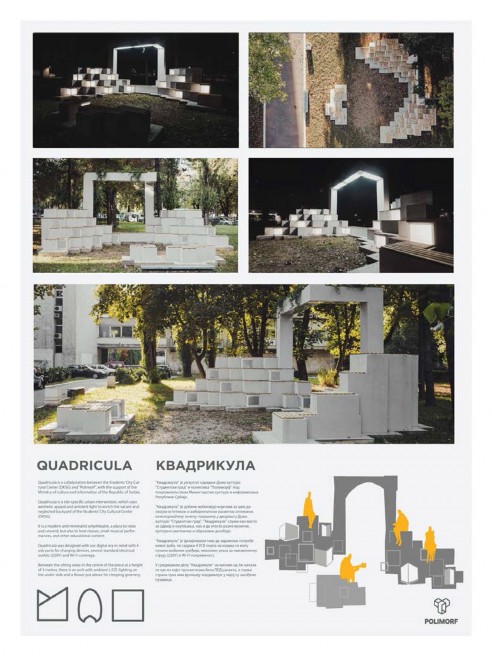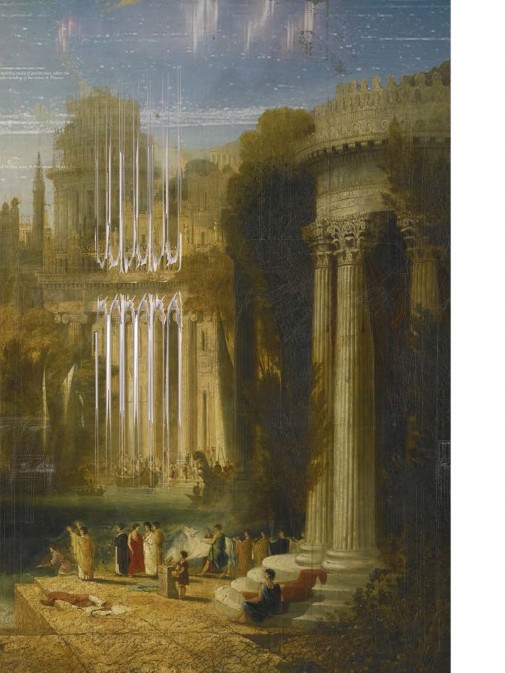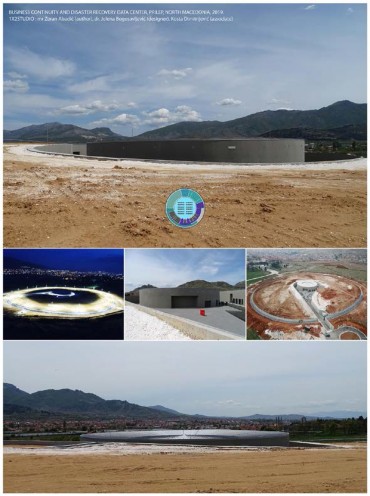On Architecture: LEARNING ARCHITECTURE
VIII International Exhibition, 2-12 December 2020
Serbian Academy of Sciences and Arts, Gallery of Science and Technology, Djure Jakšića 3, Belgrade,
Serbia
http://www.strand.rs
JURY REPORT
VIII International Exhibition On Architecture: LEARNING ARCHITECTURE 2020 Jury (in alphabethical order):
Nora Lefa (Greece), Marija Simović (Serbia), Stahl Stenslie (Norway), Wilfred van Winden (Netherlands) It is with great pleasure that we announce the Jury Evaluation Results.
DRAPETSONA BROWNFIELDS REGENERATION, ATTICA REGION, GREECE “CREATING URBANITY”
Architects: Alexios Tzompanakis, Alessandro Lanzetta Ma_A –Medierranean architecture_Atelier (Greece)
Category:- Best practices – learning city revitalizes learning in communities, extends the use of modern learning technologies and fosters a culture of learning throughout life
The project proposes a strategy to reclaim the Drapetsona brownfield area adjacent to the port of Piraeus, Athens’ major sea getaway, and despite its relative isolation open it up for intense, and consequently safe, public use. The area has long been contested between the neighboring densely populated, middle-low income areas, suffocated by the heavy industries encircling them and strong real estate investors seeking to gentrify it. By successfully connecting it to the neighboring residential areas and integrating a large, still visible, chunk of ancient Athens’ wall into the new public space, and by creating a low-profile but subtly designed recreation area, it aspires at offering it to a part of the city much in need of it.
Share a special mention:
CHALLENGES OF COVID-19 (Workshop)
Workshop Tutors: Aleksandra Đorđević, Jovana Bugarski, Mladen Pešić, Ana Zorić, Miloš Kostić, Dejan Todorović, Andrej Josifovski, Aleksandra Milovanović, Neda Sokolović (Serbia)
Category:- The Future – modeling future architecture and design with environmental and social implications
Excellent example of the fast academic response regarding research of all the possibilities on macro and micro scale during pandemics.
That being said, this period of time, was excellent to research new circumstances and way of living. To rethink and maybe relearn how can common items, or familiar places like our homes or parts of town, function in a new modified way.
AZP_COVID-19 (Course Basic Design 2)
Team: Nedim Mutevelić, Senka Ibrisimbegovic, Elsa Turkusic – Juric, Nina Ugljen – Ademovic (Bosnia and Herzegovina)
Category: The Future – modeling future architecture and design with environmental and social implications
Well, Covid-19 physical distancing is changing our lives just temporary (hopefully). So it is difficult to say that the current situation could create new paradigms of living or designing homes. But, this is definitely the moment we should say: hold on, turn around, bring us to the center of our world, to the center of ourselves. By extending the time we are spending alone we may find more ways to discover this unused corner of our homes and breathe new life into them. Accepting and holding, hanging around..
Both schools of architecture in Belgrade and Sarajevo didn’t wasted time and in vivo with all the compressed emotions have done research and empowered its students to learn about architecture by problem solving methods.
VINAVER SQUARE IN ŠABAC
Milena Zindović (Serbia)
Category: Innovative solutions in methodological approach and design in the use of materials
The realization of this project shows us how poetry can be translated both by urban design and architectural intervention into the public space. Although this intervention didn’t included the displacement of the traffic, which would be certainly broader intervention to the bigger part of the Šabac city, the explicit intervention both on the square and on the façade of existing building by using the red colour and subtleness in the design of urban mobiliary referring to the writings of Stanislav Vinaver, changed one part of this city for the better.
SCHOOL OF FINE ARTS IN FLORINA , GREECE
(Competition Entry, Shortlisted, 2019)
40.22.ARCHITECTS: Eleftheria Disli, Anastasia Papadopoulou, Venetia Tsakalidou (Greece) Category: – Challenges in Architecture and Urban Design – Facing the Climate Crisis, Sustainable Practices
The design of an addition in a greenhouse typology brings a new type of space to the schoolbuilding and in doing so improving the circulation and spatial quality of the entire complex. It’s sustainable claims like energy saving, thermal protection of the shell, natural lighting and collecting rainwater are promising however not fully proven sofar. Instead greenwashing, extreme temperatures and bad akoustices are some of the potential pitfals here. However the way the space provides a vivid, human, flexible and above all a joyfull peoples place and an occasion for encounters and events is in itself sufficient reason to honor and highlight this design with a mention
SOUND DRAWING (Workshop and Exhibition)
Curator: Anđelka Bnin-Bninski
Team: Slađana Aničić, Tamara Vukotić, Branko Gulan, Olga Dukić, Boris Ivanović, Đorđe Kekić, Nikolina Lalić, Bojana Mijatov, Mladen Ostojić, Jefimija Popović, Jovana Ropčević, Andrea Stanković
Tutor: Snežana Zlatković (Serbia)
Category: Innovation in art, architecture, science and technology in the digital age
The project represents an innovative take on architecture and public interventions that is worthy of a mention. In a playful manner the project literally networks architecture with both its close surroundings and those who pass by. The many strings connecting buildings with other objects become an environmental loom that weaves its loose components tighter into an interactive play. Sound drawing becomes simultaneously a haptic sculpture, an environmental transformation and a public instrument that invites to be used. These elements combined yield a functional display to make music both to be heard and to speculate. The jury is curious of how such a work could be further developed, refined and possibly expanded.
QUADRICULA
Polimorf (Serbia)
Category: Art as inspiration
The project combines a site specific urban intervention with the much desired prerequisites of our digital age; power outlets and WiFi connectivity. In an innovative way the QUARDRICULA becomes a functional sculpture with the power to attract both by interest and need. Its architectonic appearance further emphasizes it as a natural gathering point in public space. The jury finds the project to offer innovative solutions both in its methodological approach and how its design touches the Zeitgeist by combining the different architectural and virtual materialities.
RECOGNITION
DREAMING OF A MIDSUMMER NIGHT’S DREAM
Mila Mojsilović, Vladimir Milenković (Serbia)
Category: Innovation in art, architecture, science and technology in the digital age
Learning architecture as art is what is emphasized in this research. Choosing the scenic architecture as a tool to be more architecture than architecture itself, left to ones to daydream. The poster is a wonderful combination of poetry with architectural fictions set in an Arcadian landscape kept aloft by virtual columns. The project research so triggers dreamy associations and speculations about the theoretical and experimental boundaries of art, architecture, science and technology in the digital age.
MICROMACRO AWARD
DATA CENTAR / BUSINESS CONTINUITY AND DISASTER RECOVERY DATA CENTRE, PRILEP, NORTH MACEDONIA, 2019
Authors: Zoran Abadić, 1X2STUDIO
Team: Jelena Bogosavljević, Kosta Dimitrijević (Serbia)
Category:- Best practices – learning city revitalizes learning in communities, extends the use of modern learning technologies and fosters a culture of learning throughout life Most of the datacentres we know are boring anonymous boxes, lacking any expression, fully exchangeble with any other type of storage or warehouse. The realization of the project Data Centre by Zoran Abadić in Prilep represents the fortification of the 21st century in terms of form and function, and all that with the aim of providing and protecting bytes as if it were gold bars. A Fort Knox to protect information. The decision to bring the building below the ground level and its road infrastructure as an incision in the earth’s skin shape the entire plant in such a manner that it becomes an unobtrusive part of the surrounding landscape. Though being a rather small datacentre a completely new typology is brought to daylight.
With this award, the Jury wants to emphasize the importance of architectural design and the author’s success in giving an utilitarian anonymous facility a strong characteristic and appealing appearance.



